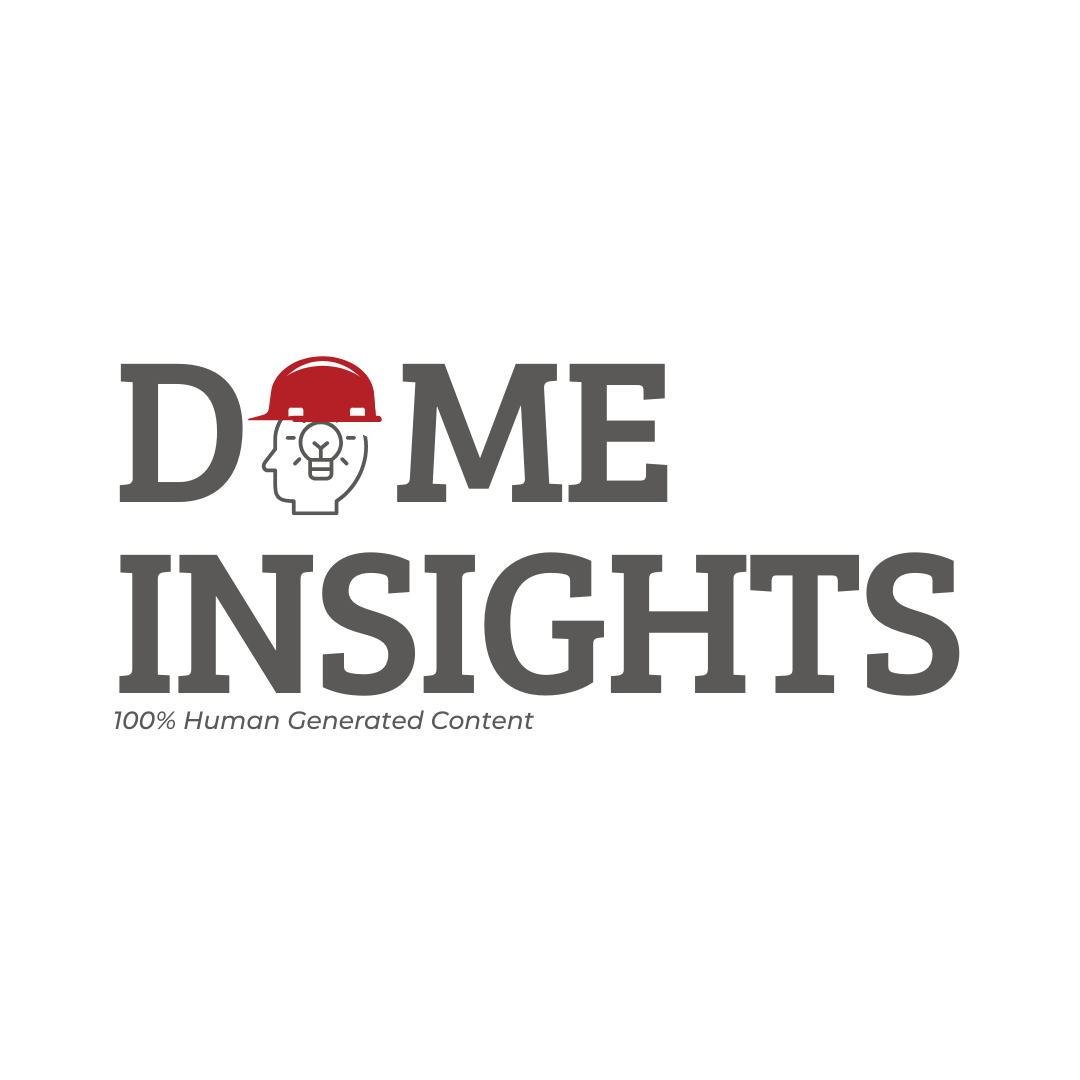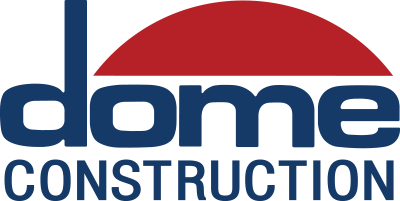Dome insights
Embracing BIM: Overcoming Challenges and Harnessing Technology

Dome Insights is 100% HGC (Human Generated Content) where we explore various topics, from personal and professional growth to the intricacies of construction, including cutting-edge technology and industry best practices.


As an MEP Specialist, I work alongside our BIM Team, which has allowed me to gain a comprehensive understanding of BIM’s advantages and limitations. While I am not a BIM expert, I have been involved in various aspects of BIM implementation. Especially in the context of existing buildings, BIM presents unique challenges that I would like to share, along with the solutions we have learned to improve the process.
BIM is a crucial element in coordinating Life Science Design-Build projects. Its significance is amplified by the high volume of specialized utilities and the constraints of ceiling spaces. However, it is not without its challenges. I occasionally hear the question, ‘It was modeled in BIM; how could this have been missed?’
Often the BIM model provided at the start of design does not match the field conditions. To correct this, we do a 3D scan of the building. The best time to do this is after demolition. Ideally, ceilings should be open for the best quality scan. A variance report is then generated. This report is provided to the architect, who can update the model to match field conditions.
Alternatively, a scan-to-BIM option can be provided, reducing the architect’s added workload. In addition to walls and structure, it may be worthwhile to model the existing sprinkler mains, rainwater leaders, etc. The scan-to-BIM option is ideal but costly.
When scan-to-BIM services are cost-prohibitive, the project team can use the scan’s point cloud (which allows you to reference the image in the model). This is very useful. However, if there are clashes, it cannot be detected. Conflicts can be hidden and missed by the design team until construction begins. This may lead to rework and added costs. These added costs could justify the initial cost for the scan-to-BIM option and the risk should be considered on a case-by-case basis.
Some other useful BIM tools we are seeing:
Robotic layout for walls and MEP+F is becoming more common, saving significant time and money for the field. Note: It is critical that the base model is updated to match the scan, or it won’t work.
The Field has had to adjust to using the BIM model. Once our team started using BIM on the iPad, it has been a game changer. It’s fast and easy to use.
Our team has been using 3D capture to view a side-by-side comparison of the model vs. reality as the build happens. Our remote clients and design team love having this visibility, which allows for quicker and more accurate responses when issues arise.
It is exciting to see the industry evolve as technology advances. I have seen so many changes within my 2 1/2 years at Dome and look forward to implementing new technologies to help us deliver a better experience for our Clients and Trade Partners.

