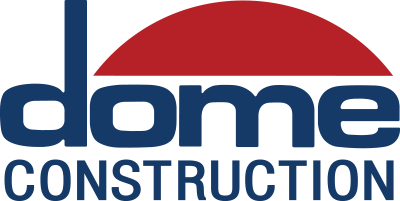
This lobby project required a complete demo and build out of the occupied 1st floor of the main building lobby. Interior features include floor to ceiling ¾” concrete paneling around elevator core and 5’x12’ UHD video wall surrounded by imported & custom formed Oxidized Silver Hairline Metal Paneling. Exterior features include: frame-less 12’ glass storefront with matching balanced doors framed by a new exterior canopy and side walls fully wrapped with the same metal as the interior, allowng for a seamless transition between interior and exterior spaces, showcasing the new building identity signage. Additionally, this project also includes a new exterior canopy and entrance identity, flooring, and wall cladding, and the addition of a security desk, video wall, and custom lighting and art features.