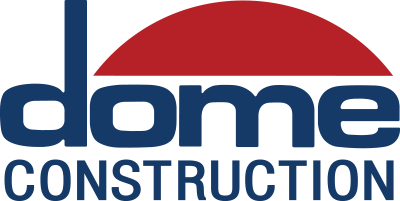
Work included multiple large process tanks, cold storage rooms and suites for filtration, purification and formulation. Project was successfully delivered with a MEP design-build approach utilizing BIM 3D design technology on an aggressive fast-track schedule adjacent to the operational facility. Over 175,000 field labor hours were expended without any lost-time safety accidents. The project involved significant structural and civil-scope elements such as drilled piers, shotcrete walls, pier caps, slab on grade and process piping and utilities. Materials used included a structural steel frame, plaster exterior, HVAC, electrical and process piping and utilities. The roof of the existing high-bay warehouse was partially removed to allow space for the addition.