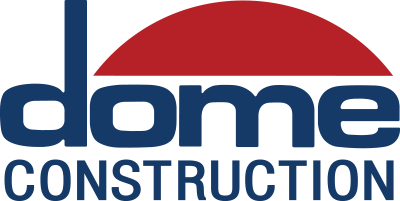
Construction of approximately 4,300 sq. ft. conversion at the 1st floor of an existing building retail space (warm shell) into programmed clinical space consisting of 6 general offices, 3 audio testing rooms, conference room, mini-laboratory, toilet rooms, reception & related administration functions.