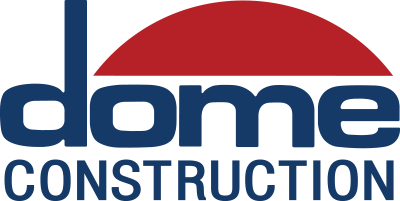
Work included faculty offices, multi-story meeting spaces, conference rooms, open office zones and a faculty lounge. We created an elevated exterior faculty courtyard covered by a 10,000 sf trellis structure built of steel & IPE wood as well as a 50 foot tall architectural concrete rotunda housing an open-air spiral staircase.