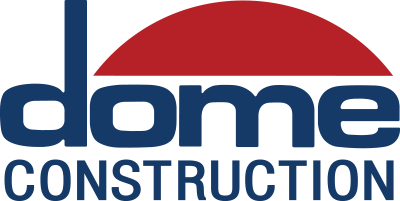
This project was an Interior Commercial Tenant Improvement of a concourse area tenant space for new restaurant. Scope included a new bar, commercial kitchen and equipment, and installation of high-end finishes and lighting. Additional project components included a lounge dining area, main dining area, private dining room, and restrooms. Heavy structural component that included demo and removal of a 5,000 lb vault door. Design details featured a security boxes from the original vault at the bar.